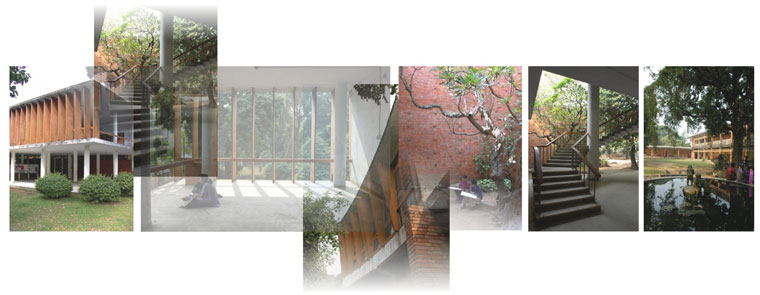Fine Arts institute, Dhaka University, Bangladesh, 1953-55
| This page is created and maintained by Discourse | © Muzharul Islam Foundation |
In the book “An Architecture of Independence” Kazi Khaleed Ashraf writes “The College of Arts and Crafts” (later named as the Institute of Fine Arts) announced the beginning of a Bengali modernism that deliberately stood away from both stigmatized colonial and hybridized traditional forms.”
Muzharul Islam in a single stroke of genius was able to establish clear guidelines of a Bengali modernism that would be rooted in its rich heritage but “breaks away from the forms of both its colonial and traditional antecedents”. And as Ashraf writes in World Architecture a critical mosaic, vol-8 “ It achieved an immediate iconic status in Dhaka as a work employing the Modernist vocabulary adapted to suit the local climate and context”.
Dhaka at that time was beginning to adopt bad examples of “insensitive” international style and the work before that was deeply influenced by its colonial heritage. Even though the Bengal had a rich heritage for it’s strong architectural characteristics and even It’s early works had shown a rationalist thoughtful approach to architecture, discontinuity had taken its toll and soon we were adopting the styles of our colonizer. Literature and music on the other hand had gone on to give our society its true face of “modernity” in our own context. Muzharul Islam in this seminal work laid down the foundation to a modern movement in architecture. This masterpiece was Muzharul Islam’s first architectural endeavor. The site is located in the roman area apart of Dhaka University Campus. The Roman area is well known for it’s gardens and parks. Most of the buildings in this area have been designed in the scheme of a “bagan bari” (house in a garden). The site that was given for the purpose of the institute was dotted with beautiful trees with a large circular depression at the end of the site. Muzharul Islam decided to come up with a design scheme that will retain all the trees on the site (as some of them were large beautiful trees that would have require many years to grow). His scheme was also climate responsive and had large continuous verandahs shading the inner walls and windows of the classrooms and studios. The design echoes the out house and inner house scheme of rural Bangladesh. It also transforms ‘Jalees’ (lattices) and ‘beras’ (perforated screens) into wonderful screens that separates and creates thresholds. One enters into the front pavilion, a wonderful structure that houses galleries on the ground floor and teachers and common rooms etc on the first. A wonderful sculptural stairs connects the two levels around a wonderful internal courtyard. Past the pavilion are the classrooms and studios and in the far end encircling the round depression are the print studios. A lotus pond and sitting area becomes the open heart of the whole institute. The ground on the south both is a relief and a place to gather. This ground and the whole structure itself transforms to host many activities namely the Bengali New Year ‘Pohela Boishakh’ and numerous art classes and competitions for children. Bricks of the project were also custom designed by Muzharul Islam as so are the terracotta screens. Marvelous shading devices and pergola type details brick our driving rain and allows one to wonder at the wrath and beauty of our monsoon. The trees are filled with the play of birds. Their varied foliages and shades of greens at different seasons continue to provoke the minds of young artists.
The true success of this institute lies in the fact that it teaches art to an artist, without the need of the presence of any instructor. It provokes, inspires in countless ways, it allows the inhabitants, numerous vistas from where one charm at the kaleidoscope of nature’s ragas through out the different seasons.
As Kazi Khalid Ashraf writes “The pavilion-like openness of the buildings, pathways through varieties of enclosures, garden spaces, and a natural as well as sensorial ambience, create a campus ideal for the contemplation and learning.”
This masterpiece is a wonderful display of a harmonious integration of architecture and landscape. Sensitive response to climate not just ‘climate in negative role’ but to provide the scope to charm at it’s different nuances. It is a proud statement of our rich building heritage in brick and terracotta. In it’s lines and forms it is a true reflection of a ‘Bengali Modernism’.




